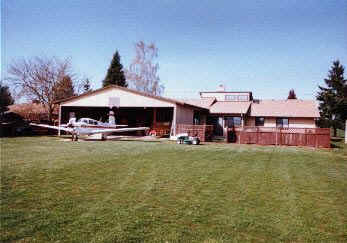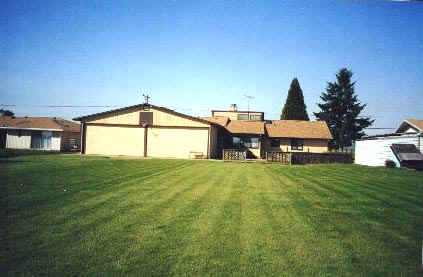

Backyard - The fenced area is actually really nice. The yard inside is very well manicured and has roses. The window on the right side is the master bedroom. The one in the middle is the master bath and the next one that is under the roof extension is the family room. It is hard to see but there is a sliding glass door next that also is in the family room and then to the left behind the hangar is a large kitchen window. The kitchen window looks out on to a fully covered patio that is 12' x 13' and will be easy to screen in. Also behind the hangar is a door out to the patio from the 7' x 14' utility room that has a counter, washer, dryer, and a laundry tub (YEH!). There is also a half bath off of the utility room and a door from the utility room to the garage. The current owner has a sewing machine in there too and it didn't seem too crowded. It needs a new light fixture as it has a dingy little one. Maybe a florescent fixture.
The hangar has 2 - 20 foot garage doors that open and then the center post between them can be removed to allow a plane to be moved inside. It has a door that opens to the garage as well as several storage cabinets. It is about 30 feet deep and just over 40 feet wide with the covered patio taken out of the back right corner. There is a door from the hangar to patio. There is even a basketball hoop and an attic fan/vent above that.
The picture on the right is closer to the real color. Kind of yellow....

